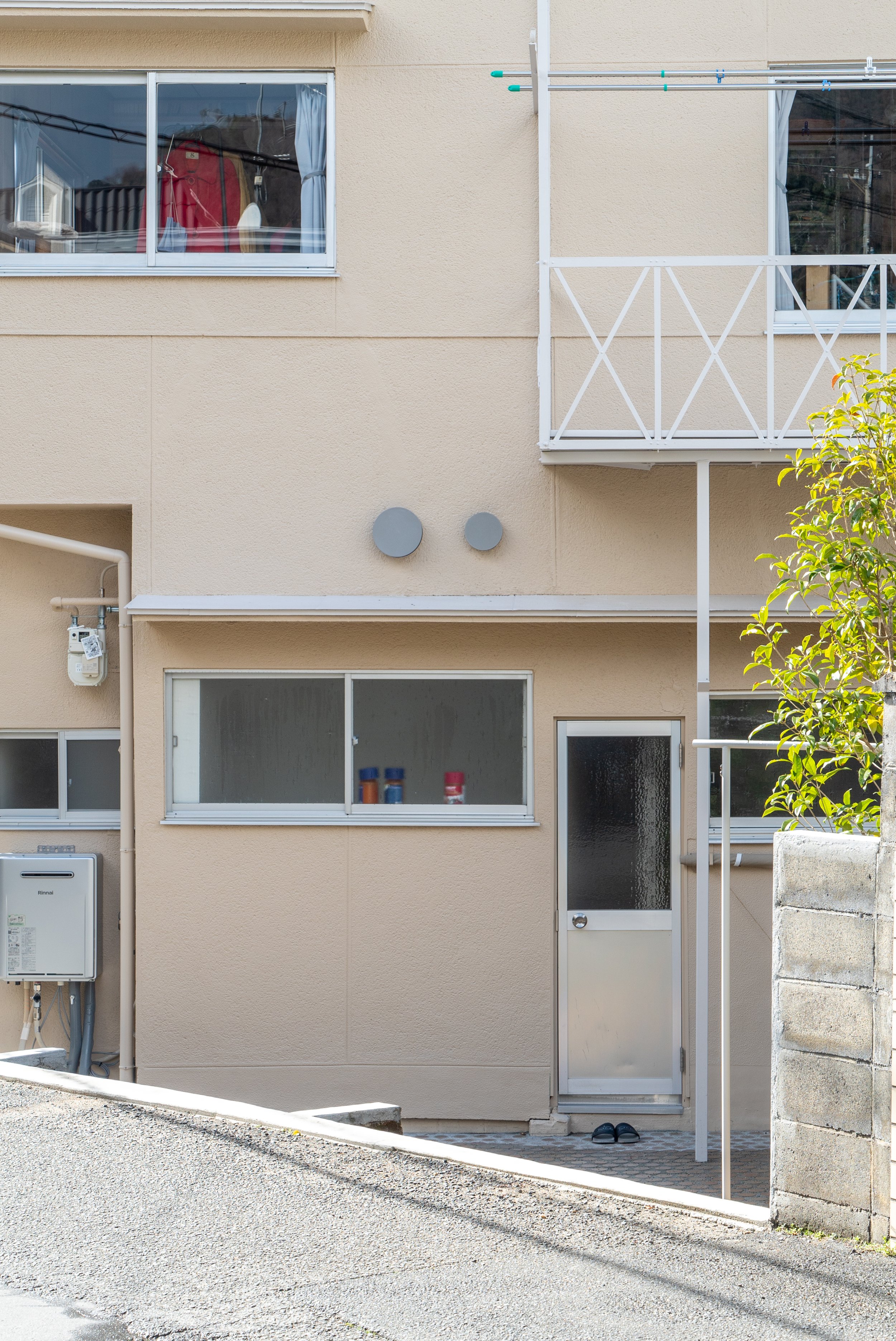
つづく家
今回のプロジェクトは4人家族のための一軒家リノベーションである。過去に平屋から2階建てに増築された建物は、プリコラージュ的な構造や仕上げ、間取りの痕跡が見てとれた。それらの痕跡は、建築が時と共に動いてきた痕跡であり、今回の設計は、これからもこの建築が動き続けるための新たなきっかけとしてあるべきだと感じた。
つづく家
以前、ニューヨークのDia Beaconという美術館で、カール・アンドレの展覧会を見たことがある。加工されていない無垢の鉄板や、コンクリートブロック、剥き出しの素材が空間の中に意図を持って置かれていた。
特に、古びたフローリングの目地に合わせて、木の角材がただ積まれているだけの作品を見た時、どこからが彼の作品でどこまでがそうでないのかわからなくなる感覚に襲われた。床の傷や壁紙のテクスチャ、その空間を形成する様々な要素が無理なく絡み合い、展示作品を超え、美術館全体が彼の作品と共生していた。その感覚の経験は、ものと空間、人が主従関係を持たずに連鎖し合いながら存在し、そこに立ち現れる場の心地よさに気付くきっかけになった。
今回のプロジェクトは4人家族のための一軒家リノベーションである。過去に平屋から2階建てに増築された建物は、プリコラージュ的な構造や仕上げ、間取りの痕跡が見てとれた。それらの痕跡は、建築が時と共に動いてきた痕跡であり、今回の設計は、これからもこの建築が動き続けるための新たなきっかけとしてあるべきだと感じた。
キッチンに使われていた青い小さなタイルを起点として、壁面にブルーの石膏ボードを採用したり、土壁の上にパテを塗り、既存の土壁の凹凸が浮き出てくるような仕様にしたり、どこからが古く、どこからが新しいのかが常に混ざり合い、その中間地点に彼らの生活がたまたまある、そんな空間にできればと思った。また、元々9部屋あった間取りは、部屋同士を明確に区切ることをやめ、既存の鴨居を途中で切断したり、フローリングを既存空間が描いた境界線を越境して連続させるなどの操作によって、個々の領域の集合体としてある、立体的ワンルームのような状態を作り出した。
誰かが喋り始めたことをきっかけとして会話が連鎖していくように、この住宅でも、既存物や家具、新たに設計されたものに関わらず、一つ一つの小さな要素をきっかけとして、空間の経験が連鎖していく。Dia Beaconで体感したような、全体と部分という言葉では切り離せない、時間や空間、物質、人が並列化し、ただそこに存在する現在の状況が建築として立ち現れる。
過去と未来の間にある今を生き、与えられたものだけでは補えない心地よさを住まい手自らが発見し、作り出していける場として、この家はこれからも動き続けていく。
House in Motion
I once visited an exhibition of Carl Andre at the Dia Beacon museum in New York. Unprocessed solid steel plates, concrete blocks, and raw materials were deliberately arranged within the space.
One work in particular left a strong impression on me: wooden beams simply stacked in alignment with the joints of the old, worn wooden flooring. Standing before it, I was struck by the sensation that I could no longer distinguish where his artwork ended and the rest of the environment began. The scratches on the floor, the texture of the wallpaper, and various elements shaping the space all intertwined seamlessly. It felt as though the entire museum was coexisting with his work, extending beyond the boundaries of individual pieces.
That experience made me aware of the comfort of a space where objects, architecture, and people coexist without a hierarchical relationship, each element connected in a continuous chain.
This project is a home renovation for a family of four.
The building, originally a single-story structure later extended into two stories, retained visible traces of its bricolage-like construction, finishing, and layout. These remnants quietly show that the building has been in motion over time. I felt that our design should serve as a new catalyst to keep this architecture in motion.
Using the small blue tiles from the existing kitchen as a starting point, we introduced blue gypsum board to the walls, and applied putty over existing earthen walls in a way that allowed their uneven surfaces to emerge through the finish. We aimed to blur the boundary between old and new so that these elements would always mingle, creating a space where the family’s daily life just happens to reside somewhere in between.
The original layout, which consisted of nine separate rooms, was transformed by removing clear divisions between them. For example, we cut through existing wooden lintels and extended the new flooring continuously across the borders of former rooms. These interventions created a unified spatial field—a kind of three-dimensional one-room space composed of overlapping zones.
Just as a casual remark can trigger a chain of conversations, we envisioned this home as a space where spatial experiences are triggered and connected by small elements—whether they are existing elements, furniture, or newly designed interventions. Much like the experience I had at Dia Beacon, the relationship between whole and part becomes inseparable, and the present moment—where time, space, matter, and people are placed on an equal footing—emerges as architecture.
This house will remain in motion, as a space where the residents live in the present between past and future, discovering and creating their own sense of comfort—something that cannot be fully provided by architecture alone.
Photo by Yuichi Nishimura



































